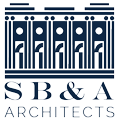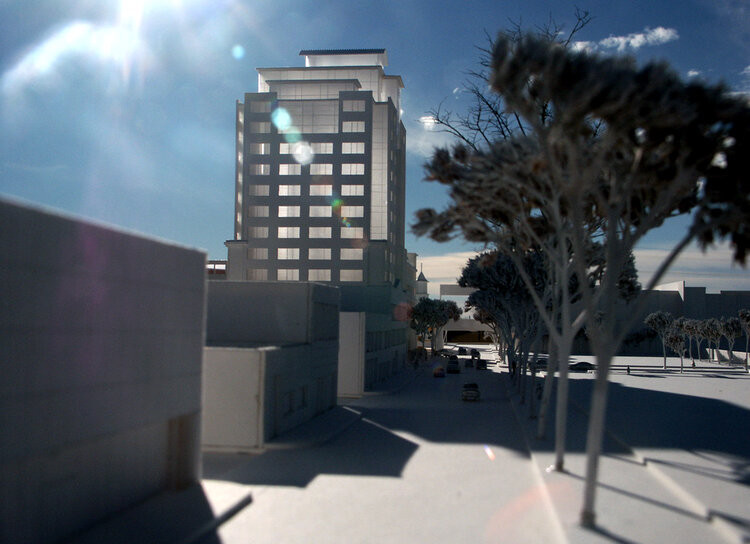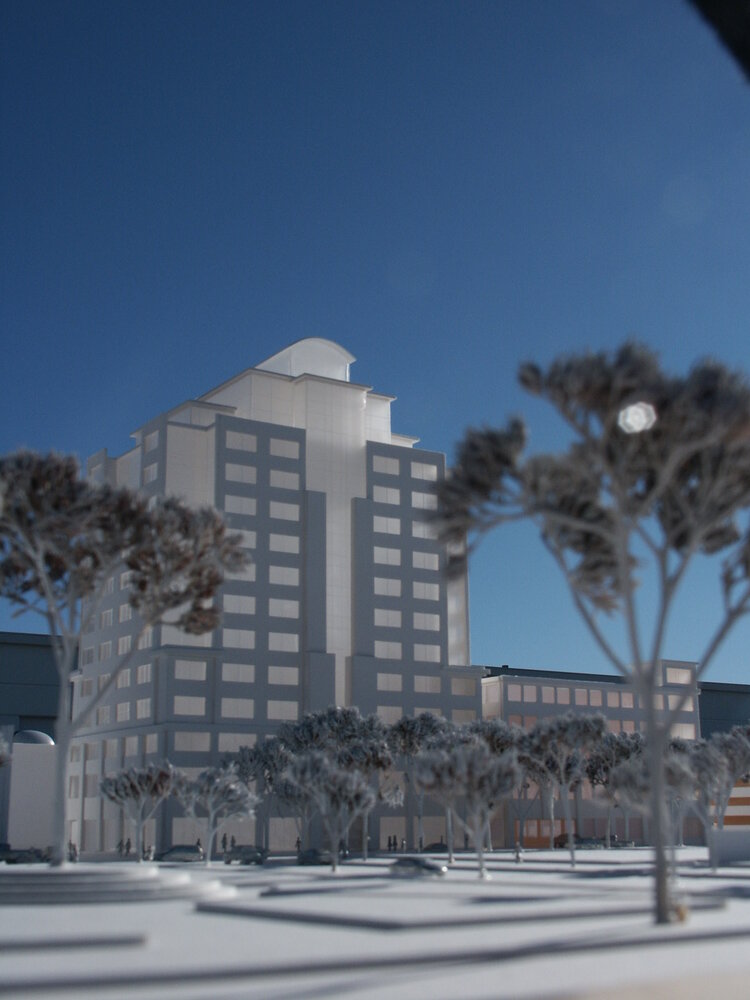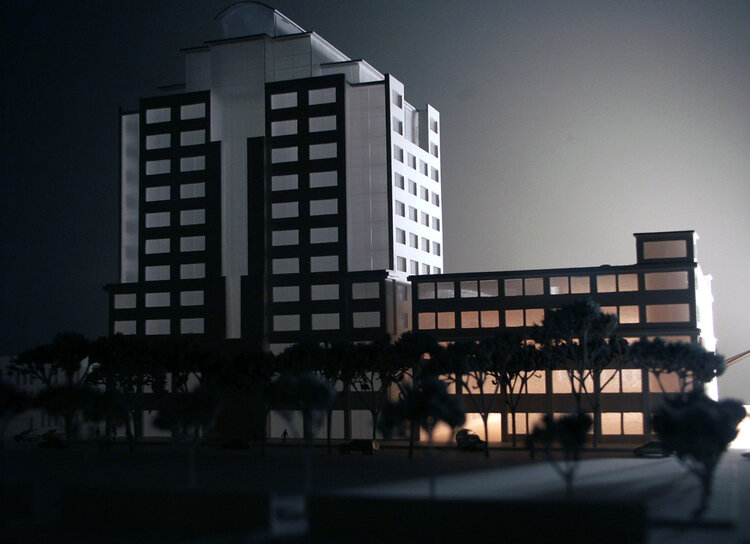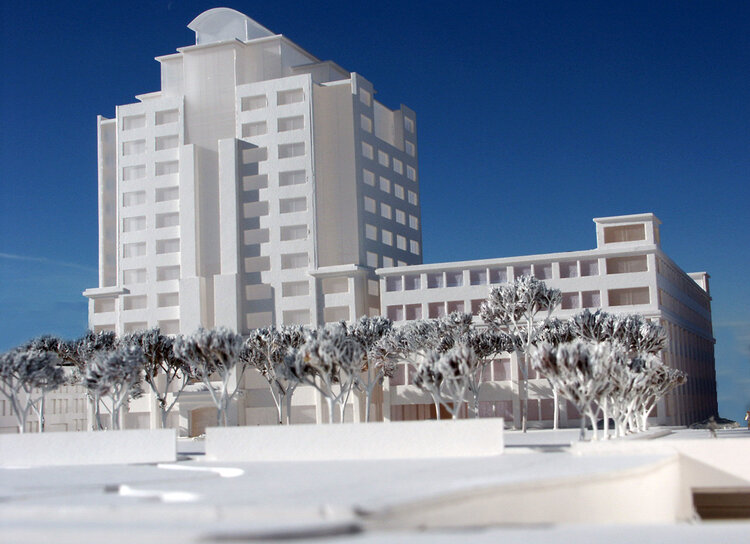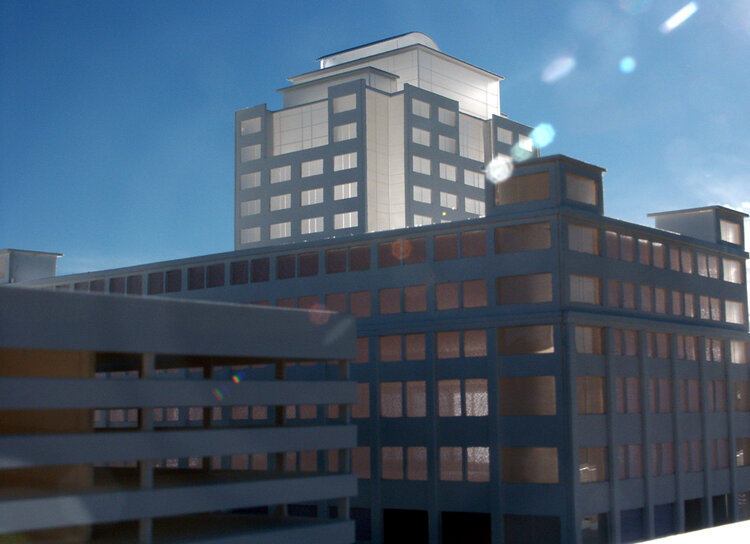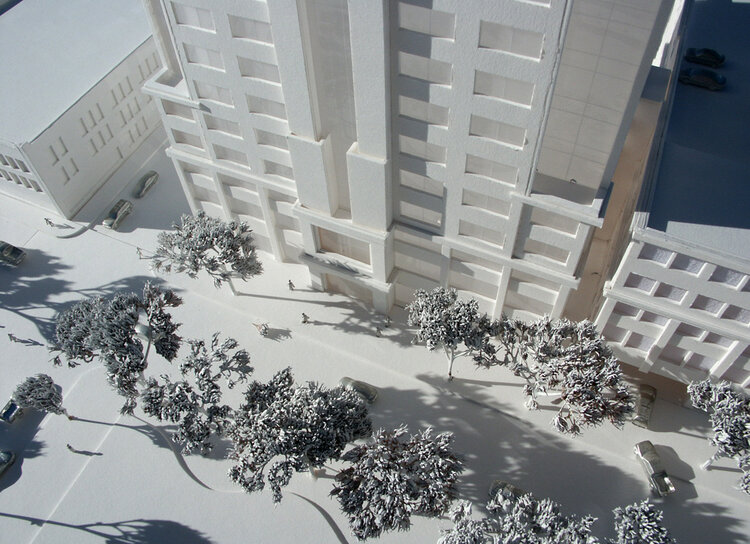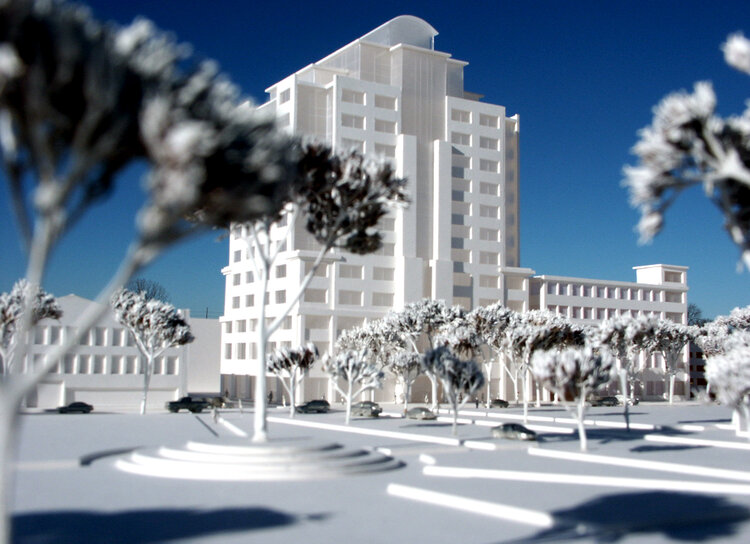Location: Des Moines, Iowa
Located in Des Moines, Iowa, 8 blocks west of the downtown core, the location and stature of this proposed commercial development appropriately “book end” the new Des Moines city park and gateway master plan .
The street level houses retail and restaurant uses while the remaining 11 levels and two penthouse office levels will add approximately 173,000 SF of office space to the downtown area. The building is a total precast concrete structure with architectural precast and curtain wall exterior. The adjacent parking structure accommodates over 900 vehicles. It is designed to appear as an office building using architectural precast elements similar to those on the office tower
