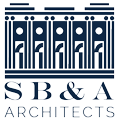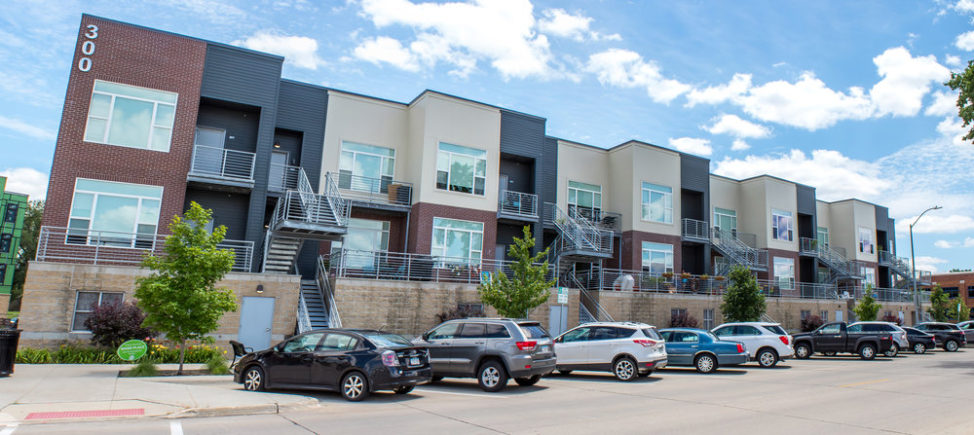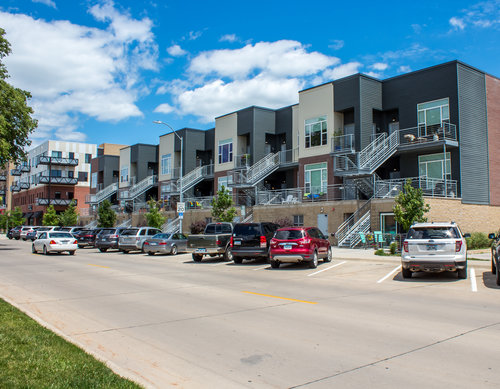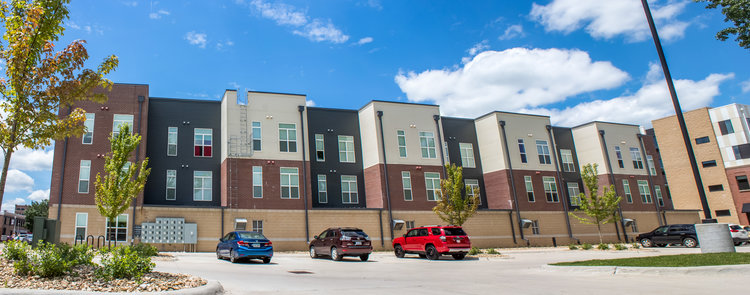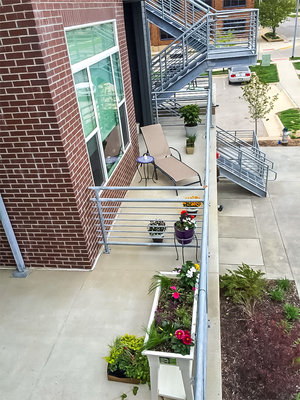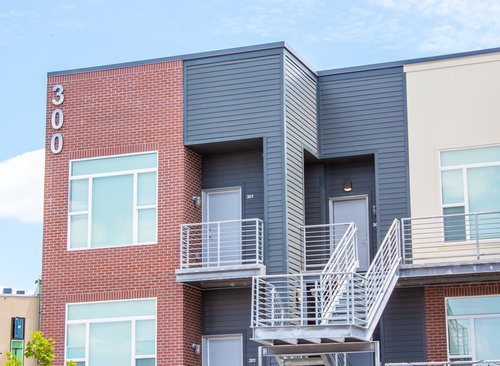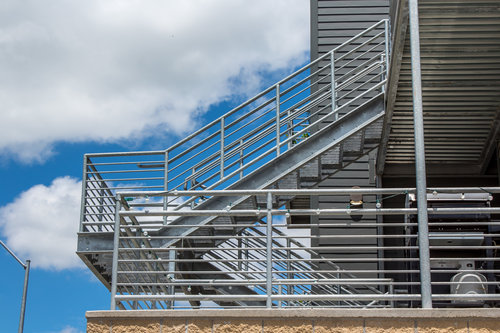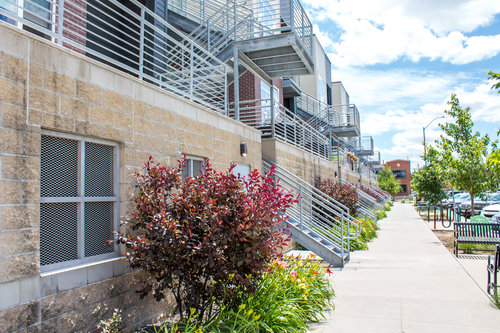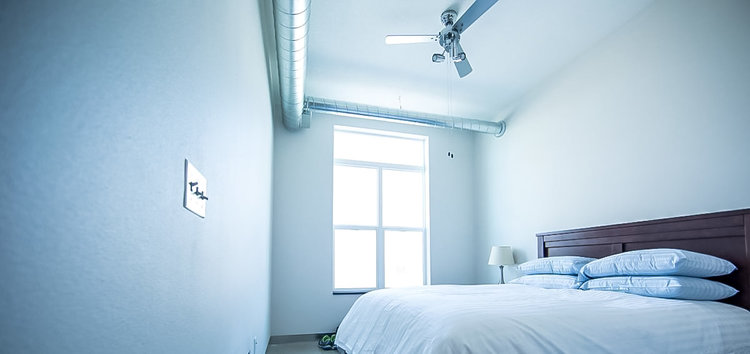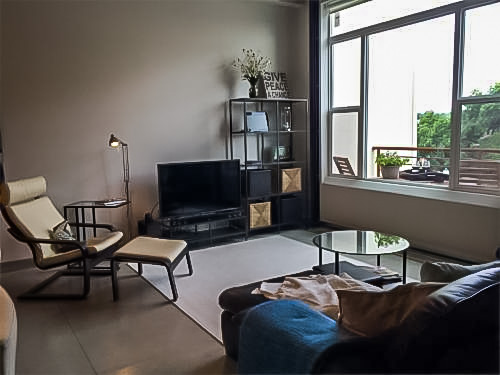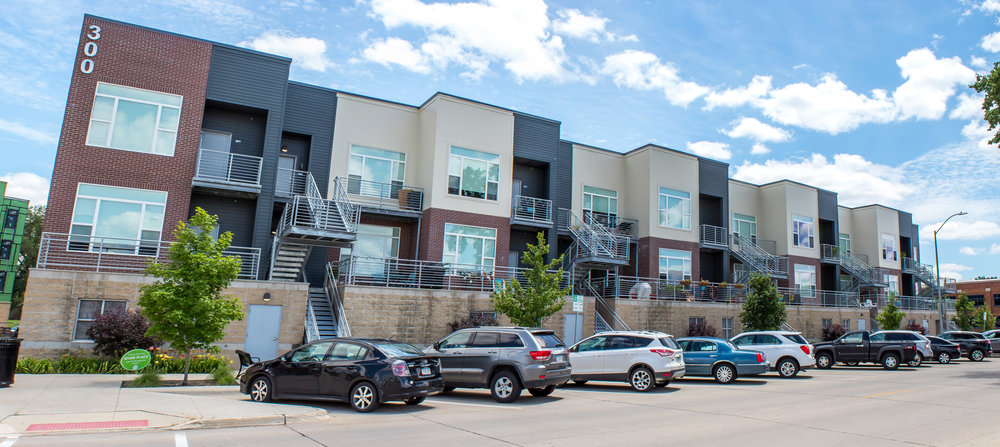Location: Cedar Falls, Iowa
20 unit residential development in downtown Cedar Falls which includes mixed use development, a river trail head, and social hub for public gatherings.
Project features included:
- Light industrial Interiors
- Street Level Parking
- Open Floor Plan
- Balconies
- Large Composite Windows
- 10 ft Ceilings
- Galvanized Handrails/Stairs
- Brick, Stone & Plaster Exterior
