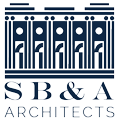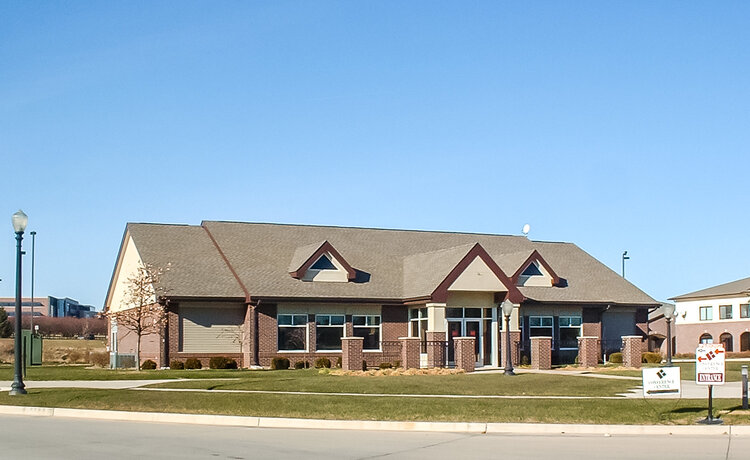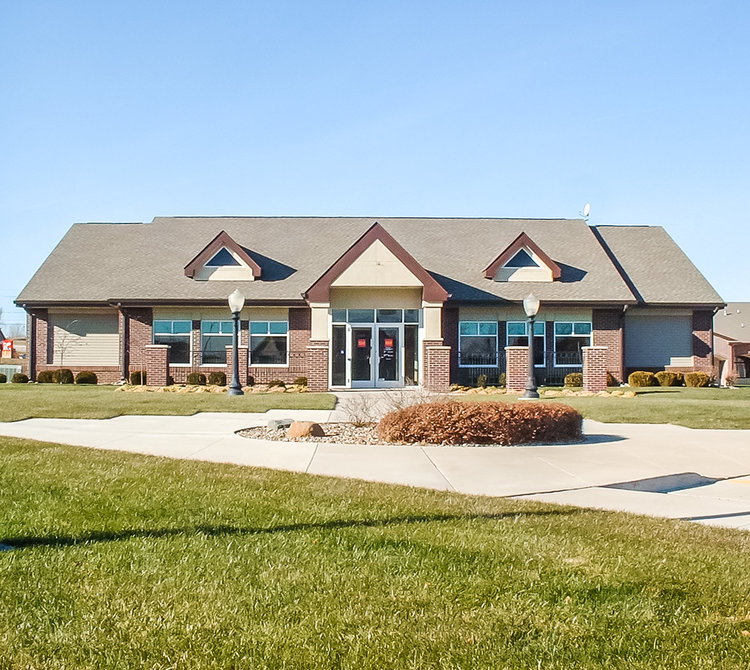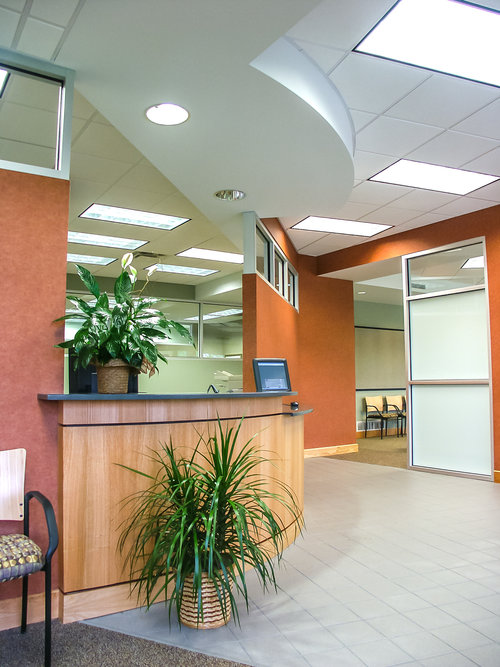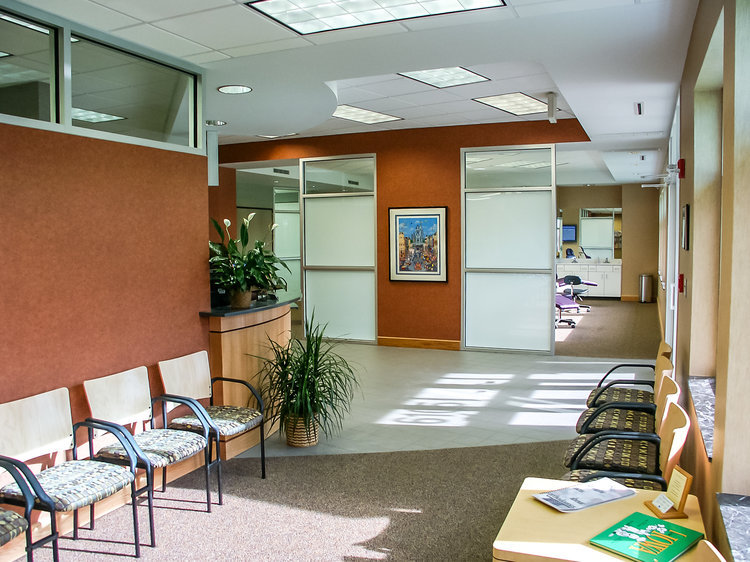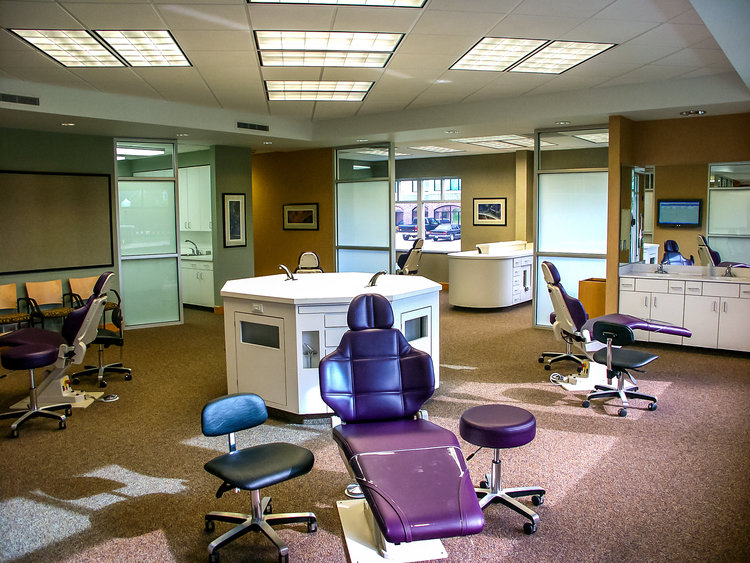Location: Johnston, Iowa
This orthodontics clinic was planned and designed to go into an existing former banking facility. While the exterior of the building only had minor changes, the interior was completely re-planned to accommodate the state-of-the-art open work area.
Project features included:
- Warm colors & interior glass were utilized
- Natural lighting resulted in a warm & inviting space for patients
- Open patient work area
