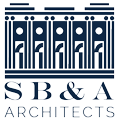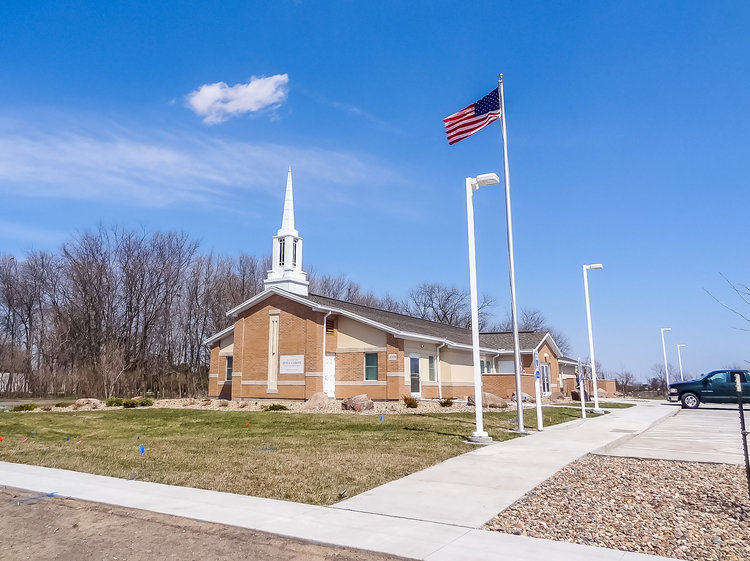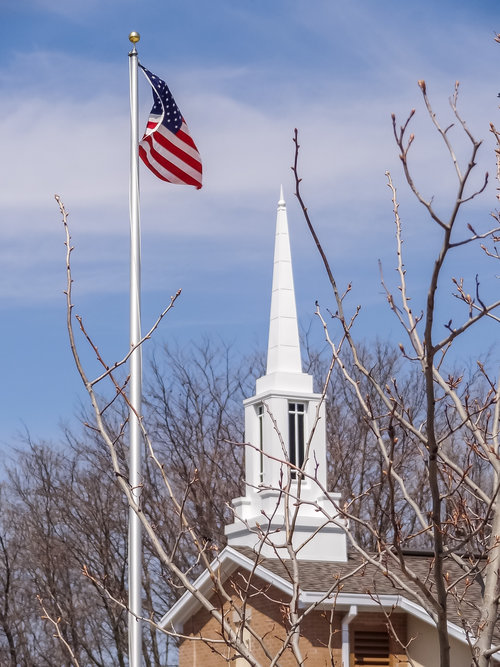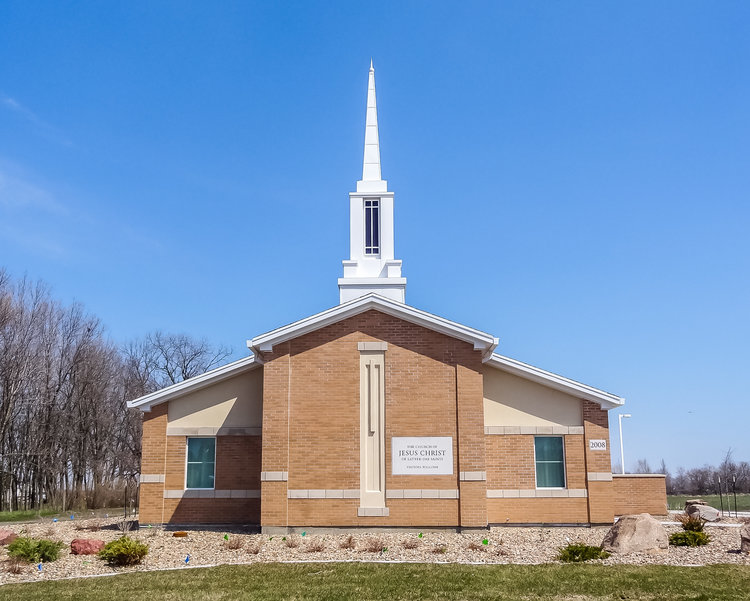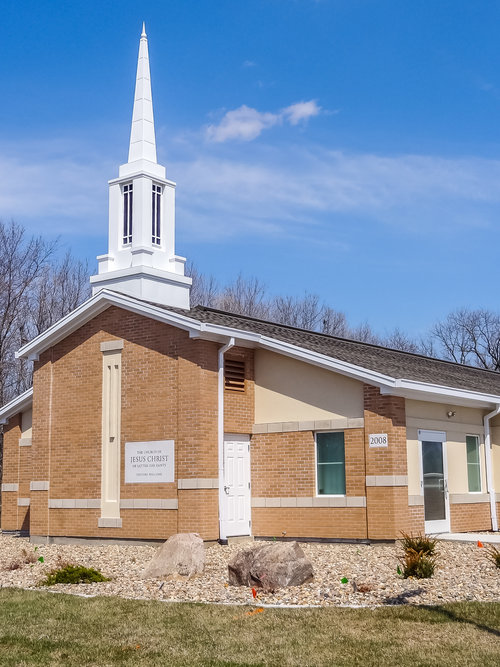Location: Perry, Iowa
Design of a new multi-purpose meeting and worship facility. The facility contains 5,631 S.F. of interior space designed for a variety of congregational functions.
Project features included:
- Wood frame with brick and insulated exterior finish system (EIFS)
- Food serving area
- Administrative offices
- Classrooms
- Meeting/assembly hall
