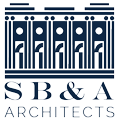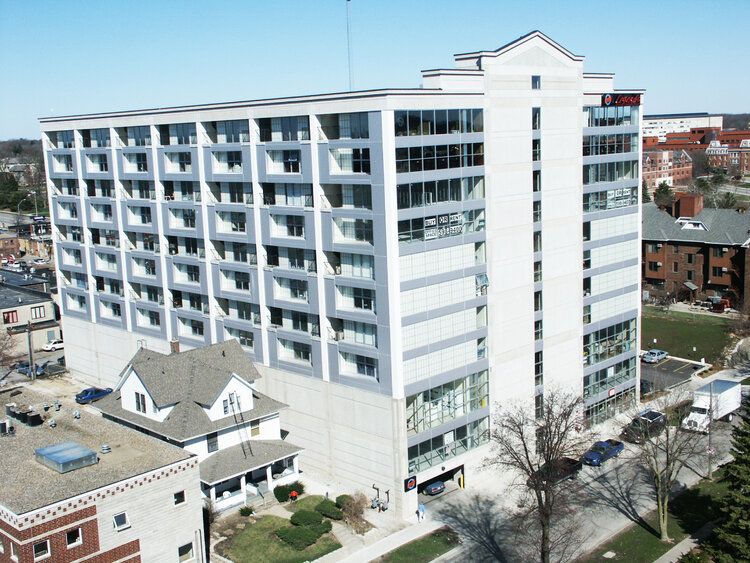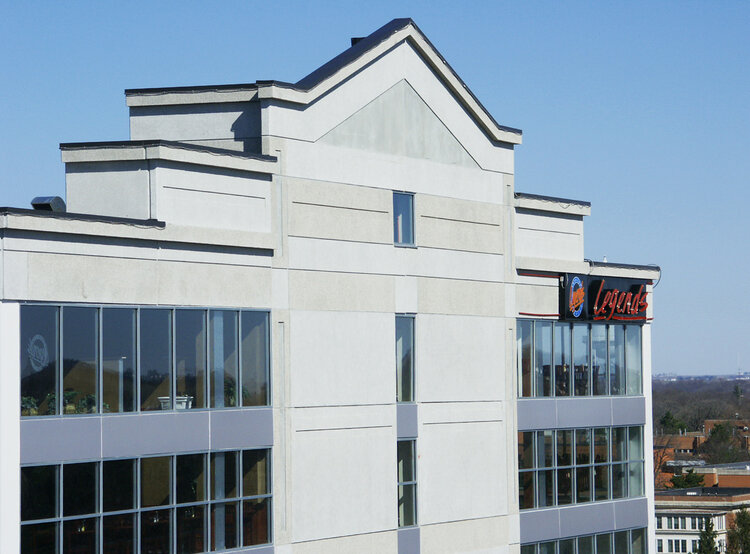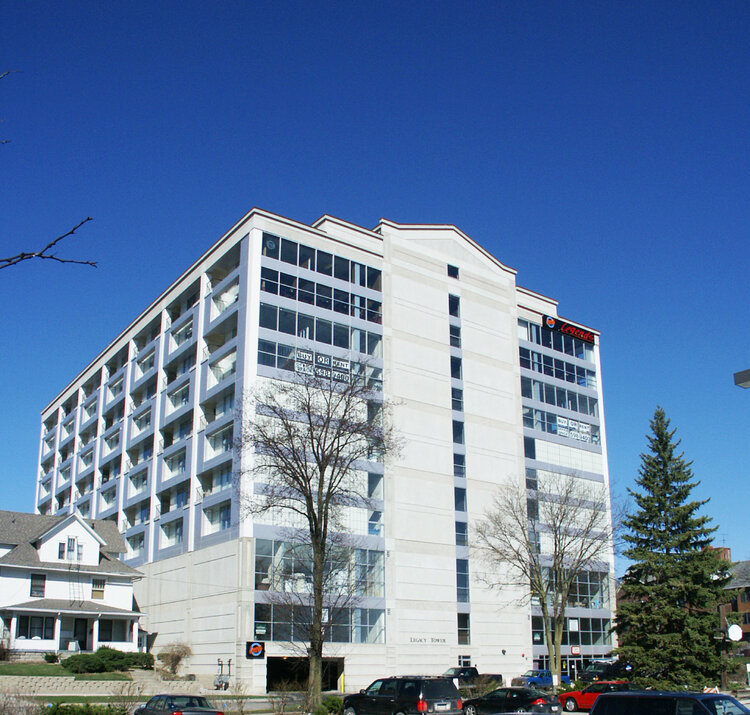Location: Ames, Iowa
This 11-Story Structure consists of 4 parking levels (one underground) and four 2-story levels sharing commercial space and student apartments. The constraints of a 120’ X 240’ site and the density goals of the project required the development of double-loaded units on each side of a double loaded corridor. The puzzle-like configuration of stacked units resulted in a unique variety of urban loft-style apartments.



